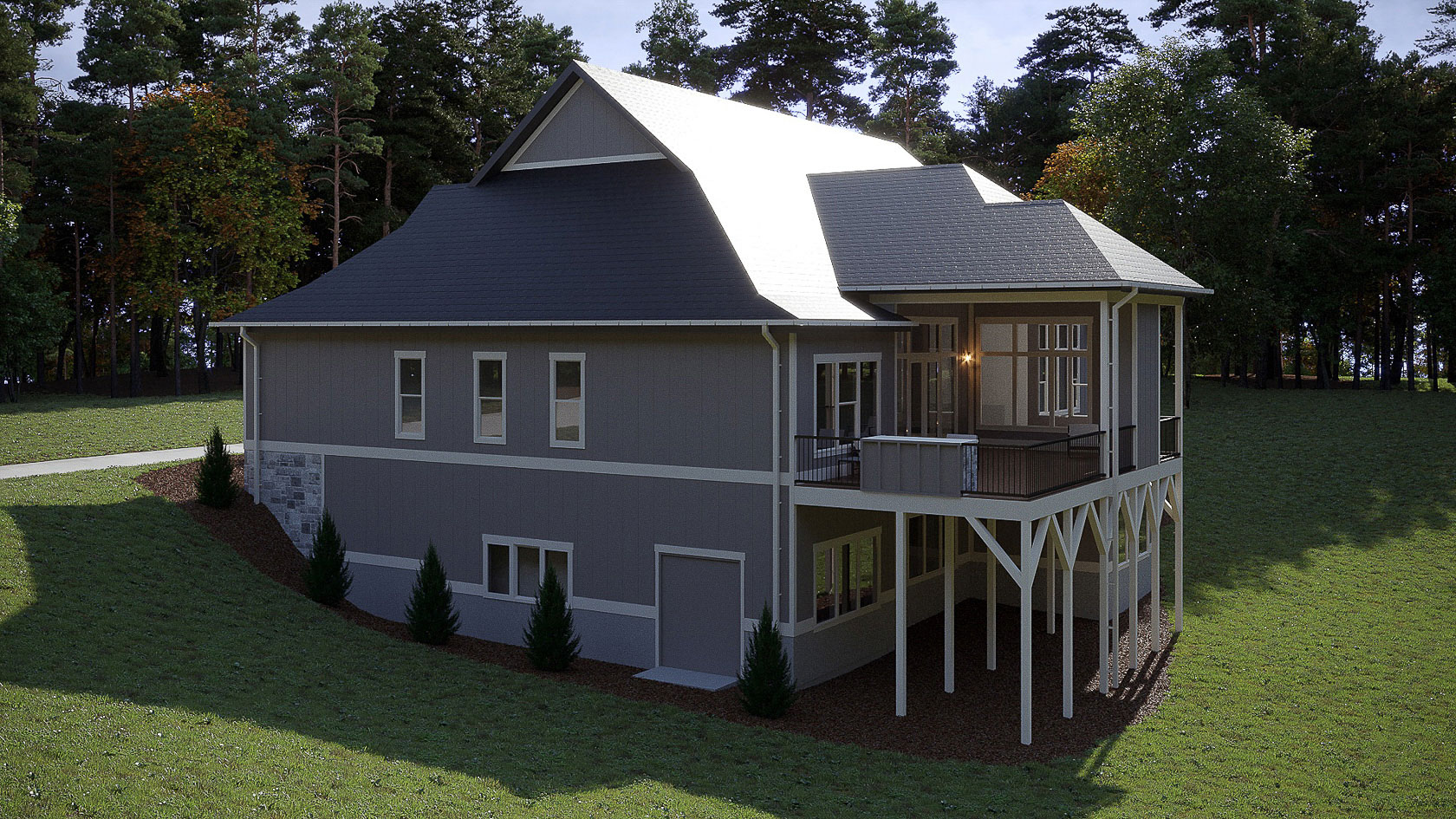Choosing a stock house plan from Big Hills Floor Plans is an efficient and cost-effective way to approach the building of your new home. However, many homebuyers wonder how they can inject personal touches into a pre-designed plan. Fortunately, our experts at Big Hills specialize in transforming house floor plans into unique, personalized homes. Here’s how you can customize a stock plan to meet your needs and reflect your style.
Understanding Stock House Plans
The Foundation of Your Dream Home
Stock house plans offer a starting point for most homebuilders. These plans are pre-designed to meet general needs and building codes, making them a popular choice. At Big Hills, our luxury home floor plans are crafted with flexibility in mind, allowing for various modifications to suit specific lifestyles and tastes.
Key Areas for Personalization
Structural Modifications
Adjusting Room Sizes and Layouts
One of the simplest ways to personalize your floor plan is by adjusting room sizes. Whether you need larger bedrooms, an expanded garage, or a more spacious kitchen, our team can alter dimensions to better fit your lifestyle needs.
Adding or Removing Rooms
Depending on your family’s needs, you might want to add additional rooms such as a home office, gym, or media room. Conversely, reducing the number of rooms can create more open space and larger communal areas.
Design Enhancements
Customizing Architectural Styles
While stock plans come with a predefined architectural style, adjustments can be made to transform the exterior and interior aesthetics. Whether you prefer a more modern façade or a classical interior, we can modify the original design to cater to your preferences.
Interior Finishes and Details
Interior finishes make a home feel unique. From the type of flooring to the moldings and cabinetry, selecting finishes that reflect your personal style is crucial. Our design team can guide you through the selection process, ensuring that every detail contributes to the overall character of your home.
Leveraging Technology for Customization
Virtual Walkthroughs
Before finalizing changes, Big Hills offers virtual walkthroughs of modified plans. This technology allows you to visualize alterations in real-time, ensuring the modified plan meets your expectations and fully captures your vision.
Practical Considerations
Budgeting for Modifications
Customizing a stock plan can impact your overall budget. It’s important to discuss potential changes with our team to understand the financial implications. We provide transparent cost assessments for modifications to help you make informed decisions.
Navigating Building Codes and Permits
Personalizing a stock plan often requires navigating additional building codes and permits. Our experts are proficient in ensuring that all modifications comply with local regulations, providing a smooth approval process.
Start Personalizing Your Plan Today
Ready to personalize a stock house plan? Visit our Floor Plan Shop to select a base plan and begin the customization process. At Big Hills Floor Plans, we are dedicated to turning your house into a home that perfectly matches your vision and lifestyle.
Conclusion
Personalizing a stock house plan is a fantastic way to achieve a home that reflects your personal style while maintaining the benefits of pre-designed efficiency. With expert guidance from Big Hills, you can easily modify any aspect of our floor plans, making your dream home a reality.



