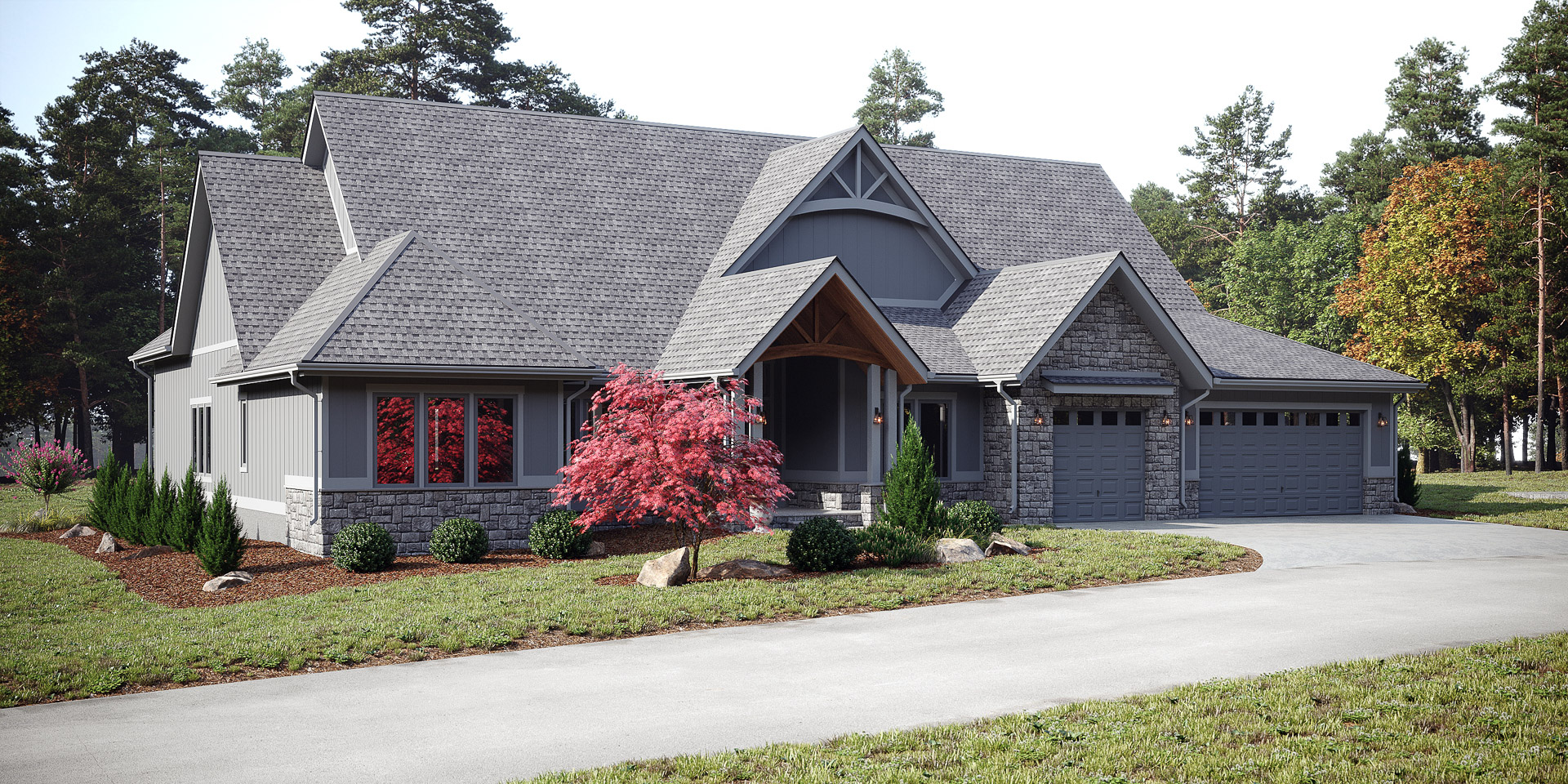Designing your dream home is an exciting process that allows you to translate your vision into reality. However, without careful planning and consideration, it’s easy to fall into common pitfalls that could affect the functionality and enjoyment of your home. At Big Hills Floor Plans, we specialize in creating luxury floor plans that meet the highest standards of design and functionality. Here are some of the top mistakes to avoid when designing your home, ensuring that you achieve the best results.
Overlooking the Importance of Functionality
Ignoring the Flow of Spaces
One common mistake in home design is failing to consider how the spaces will flow into one another. Good circulation throughout the home contributes to a functional and comfortable living environment. Avoid designs that lead to cramped or inconvenient pathways between commonly used areas.
Not Planning for Storage
Another oversight is not incorporating enough storage space. Our house floor plans are carefully thought out to include ample storage options that seamlessly integrate into the aesthetics and functionality of the home. This helps in keeping the spaces clutter-free and organized.
Neglecting to Plan for the Future
Failing to Consider Future Needs
When designing your home, it’s crucial to think about how your needs may change over time. Whether it’s accommodating a growing family or planning for accessibility as you age, our luxury home floor plans are designed with adaptability in mind, ensuring that your home can evolve with your life’s changes.
Skimping on Flexible Spaces
Flexible, multipurpose rooms are essential for a home to remain functional through different life stages. Designing rooms with multiple potential uses, such as a home office that can be converted into a bedroom, is a smart way to future-proof your home.
Disregarding the Site and Environment
Ignoring the Site’s Characteristics
Building a home without considering the physical site can lead to increased costs and missed opportunities. Factors like the slope of the land, natural light availability, and prevailing winds should influence the layout and orientation of your floor plans. This approach not only enhances comfort but also energy efficiency.
Overlooking Environmental Integration
Integrating your home with its surrounding environment is crucial for maximizing aesthetics and efficiency. Our designs consider local climates and landscapes to enhance indoor environmental quality and to promote energy savings through natural heating, cooling, and lighting.
Underestimating the Budget
Not Setting a Realistic Budget
One of the most critical steps in home design is setting a realistic budget. It’s easy to underestimate the cost of high-end materials and custom details. At Big Hills, we help you align your luxury floor plans with a detailed budget, considering all aspects of construction and finishing.
Failing to Plan for Contingencies
Construction projects often face unforeseen challenges that can lead to additional costs. Allocating a contingency fund within the budget can help manage these unexpected expenses without compromising the design integrity of your home.
Conclusion
Avoiding these common mistakes can help ensure that your home design process is smooth and successful. At Big Hills Floor Plans, our team of experts is dedicated to guiding you through every step of the design process, from initial concept to final construction, ensuring that your home is not only beautiful but also functional and sustainable. Explore our wide range of floor plans and start designing your dream home today with confidence.


