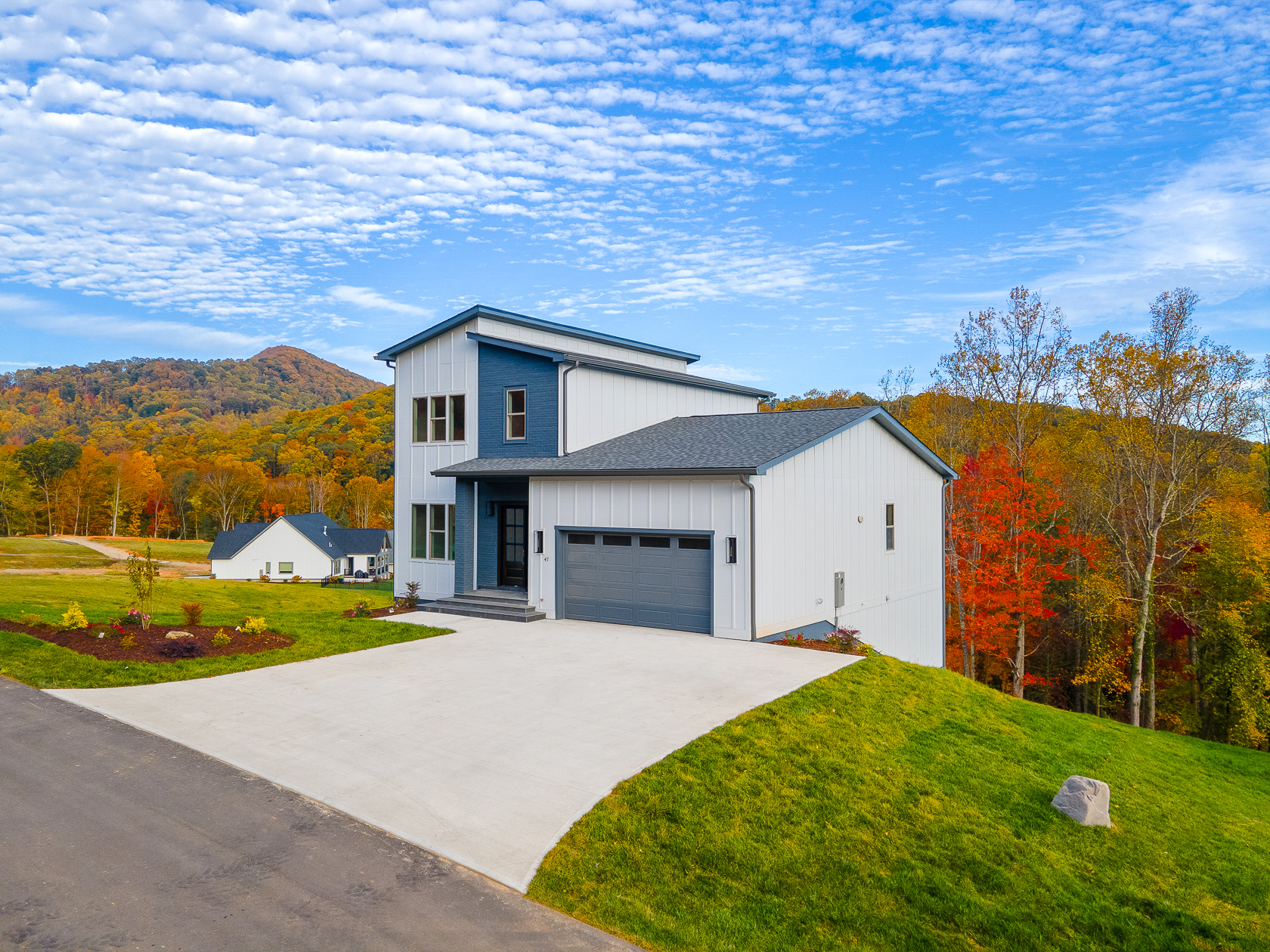Found it! Now Let’s Customize!
Covered in superb Modern Farmhouse details, Kristi and Mark fell in love with Plan 9401-00101, a 2,214 square foot house plan with 3 bedrooms, 2.5 bathrooms,
a wrap-around porch, a mudroom, and a 2 car garage. This beautiful house plan really captivated the main needs of the Bissells and with a few small modification
tweaks they knew it would end up being the perfect home for their family. In addition, they chose a few additional options this house plan offered to make it the
forever home they envisioned. And with our easy-to-use modification services, the process to create the perfect Bissell home was underway!
To turn this nearly perfect house plan into their forever, Kristi and Mark chose a few different modifications to create a comfortable environment for their family.
“We added a walkout basement, a three-car garage, a bonus room over the garage and we added approximately 6 feet onto the length of each garage,”
explained Kristi.
The reasons behind the need for these modifications are pretty common concerns of homeowners. The Bissell family enjoys entertaining and gathering together
as a family so they added a walkout basement to give them more room. The bonus room above the garage also fills the need for an additional bedroom for
guests. The extra garage space creates more room for storage and space to house an additional vehicle. These modifications are some of the more sought
after alterations because they give families more space to be together without feeling cramped or inconvenienced.
“Working with your team and the architect was a very easy process. Communication back and forth with the modification plans has been a breeze,” stated Kristi.
Our modifications team works with each customer personally to make sure together they create the exact house plan the customer wants. We work hard to
give everyone the same experience Kristi and Mark had with our company.



