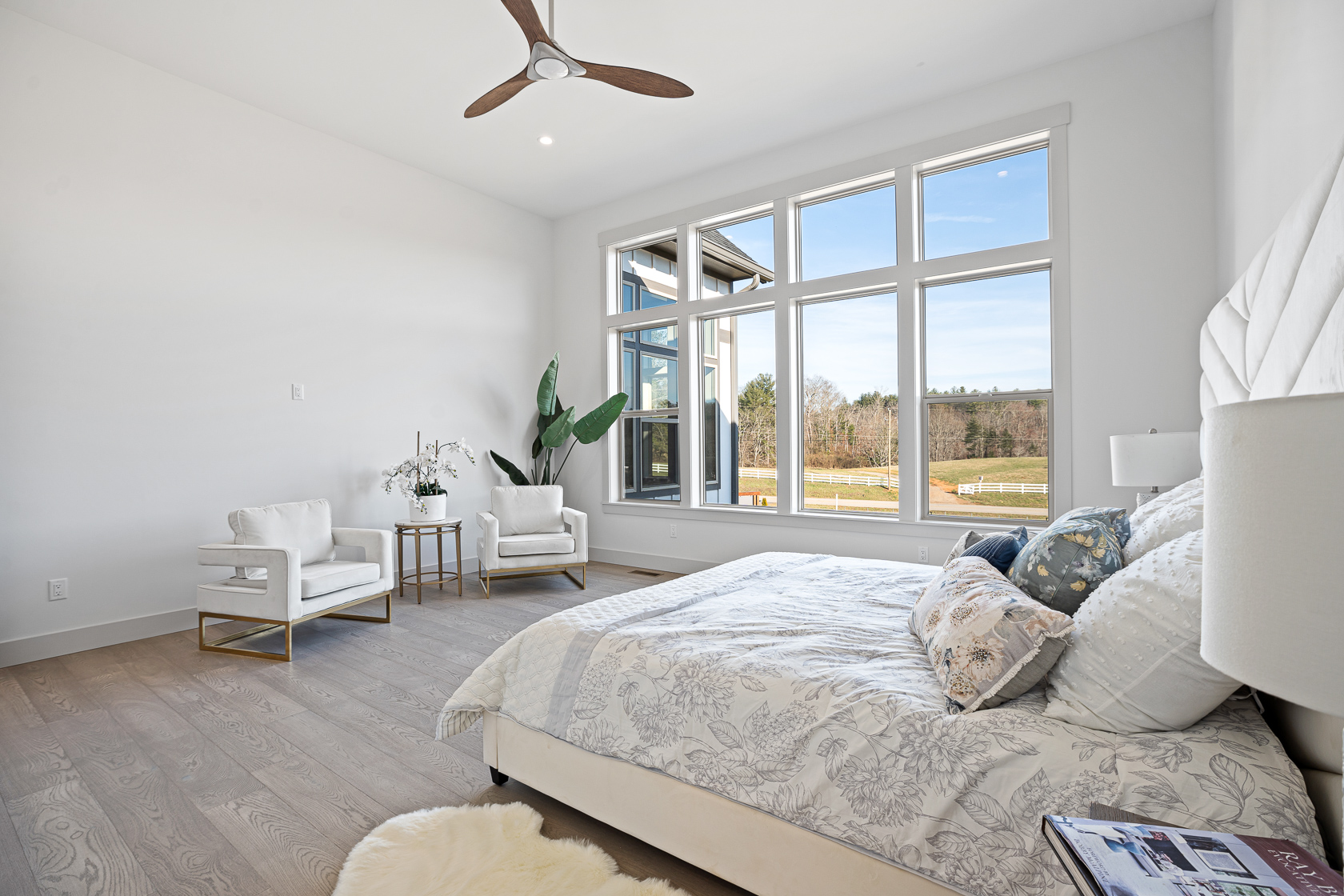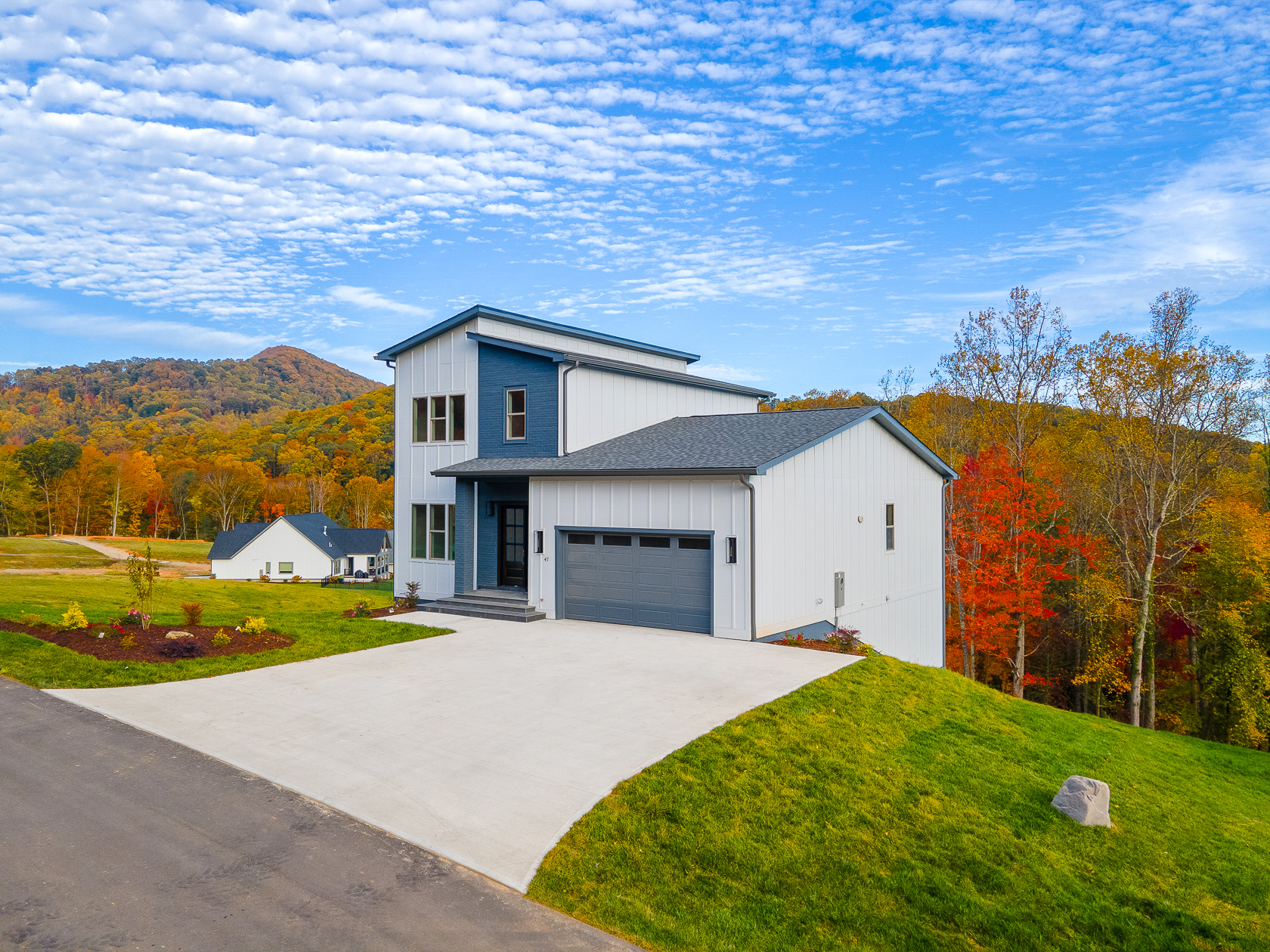As we advance into 2024, the future of home design continues to evolve, reflecting broader societal shifts towards sustainability, technology, and personalization. At Big Hills Floor Plans, we are at the forefront of these changes, crafting luxury floor plans that not only meet contemporary aesthetic expectations but also embrace innovation and efficiency. Here’s what to expect in the world of home design for 2024 and how Big Hills is leading the way.
Embracing Sustainability and Eco-Friendliness
Sustainable Materials and Construction
Sustainability is no longer just a trend but a cornerstone of modern home design. In 2024, expect to see a surge in the use of sustainable materials such as bamboo, recycled steel, and low-VOC paints. At Big Hills, our house floor plans prioritize materials that minimize environmental impact, supporting not only a greener planet but also healthier living spaces.
Energy Efficiency
Energy-efficient designs are becoming standard due to rising energy costs and environmental concerns. Our luxury home floor plans feature cutting-edge insulation techniques, advanced HVAC systems, and smart-home technologies that reduce energy usage and enhance comfort.
Integrating Smart Home Technology
Automation for Enhanced Living
The integration of smart home technology continues to transform how we live. Our 2024 floor plans include options for smart lighting, security, and thermostats that homeowners can control from their smartphones. This integration not only provides convenience and safety but also significantly improves energy management.
Flexible and Multifunctional Spaces
Adapting to the New Normal
The demand for versatile living spaces is a direct response to recent global shifts. Our designs for 2024 include multipurpose rooms that can serve as home offices, fitness areas, or entertainment centers, reflecting the ongoing need for homes to accommodate various aspects of daily life.
Aesthetic and Functional Trends
Minimalism and Maximalism
In 2024, home design trends continue to balance between minimalist and maximalist aesthetics. Our luxury home floor plans cater to both ends of this spectrum, offering clean, open spaces that allow homeowners to customize and accessorize as they see fit.
Indoor-Outdoor Living
Expanding living spaces to connect seamlessly with the outdoors is a trend that continues to grow. Our designs feature large windows, retractable walls, and thoughtful landscaping plans that help blur the lines between indoor and outdoor spaces, perfect for those who appreciate nature and a sense of openness.
Customization and Personalization
Tailored Designs to Meet Unique Needs
At Big Hills Floor Plans, we believe every homeowner is unique, and their home should reflect this. Our 2024 plans are highly customizable, allowing clients to tailor spaces to their lifestyles, tastes, and family dynamics.
Visit Our Floor Plan Shop
To see how these 2024 trends are brought to life, visit our Floor Plan Shop. Whether you’re looking for a home that prioritizes eco-friendliness, adapts to new technologies, or meets specific aesthetic desires, Big Hills has a plan for you.
Conclusion
The future of home design is bright and promising, with trends that cater to efficiency, technology, and personalized living. At Big Hills Floor Plans, we are dedicated to delivering designs that are not only ahead of their time but also timeless in their appeal. Explore our site today and find your future home designed for tomorrow.



