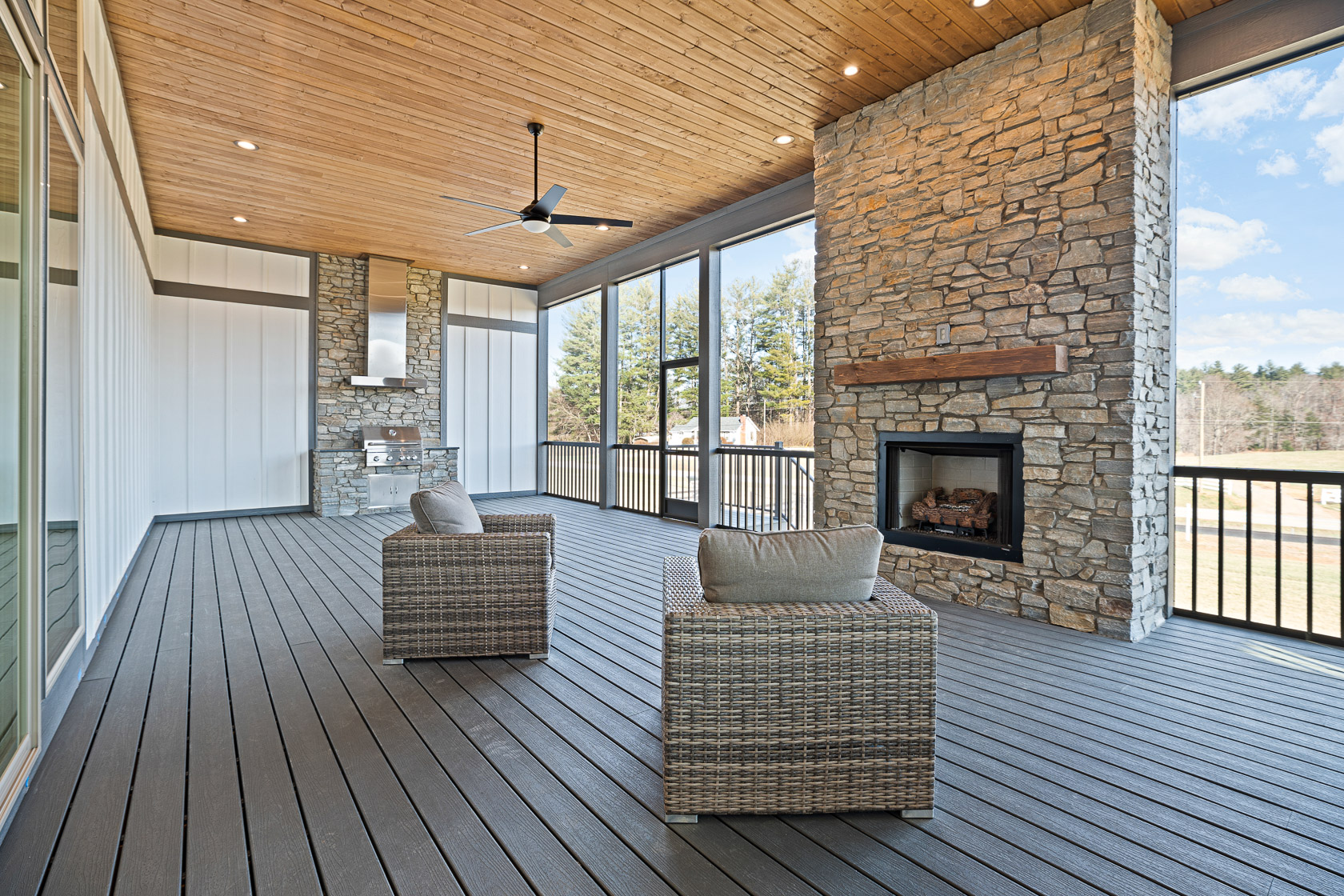Creating a home that is welcoming and accessible for people of all abilities is a crucial aspect of modern home design. At Big Hills Floor Plans, we believe in designing spaces that everyone can enjoy, regardless of age, mobility, or disability. Our luxury House Plans incorporate various features that ensure accessibility, combining luxury with functionality to create truly inclusive environments. Here are essential tips for designing an accessible home.
Prioritizing Universal Design
What is Universal Design?
Universal design refers to the process of creating products and environments to be usable by all people, to the greatest extent possible, without the need for adaptation or specialized design. Our House Plans embrace this philosophy, incorporating elements that improve usability for everyone.
Key Principles of Universal Design
- Equitable Use: The design is useful and marketable to people with diverse abilities.
- Flexibility in Use: The design accommodates a wide range of individual preferences and abilities.
- Simple and Intuitive Use: Use of the design is easy to understand, regardless of the user’s experience, knowledge, or current concentration level.
Essential Accessibility Features in Home Design
No-Step Entry
One of the most significant features of an accessible home is a no-step entry. This not only benefits those who use wheelchairs but also helps older adults, those with strollers, and people with temporary injuries. A no-step entry should be a standard feature in all new House Plans.
Wide Doorways and Hallways
To accommodate wheelchairs and walkers, doorways should be at least 32 inches wide, and hallways should be 36 inches wide. This ensures easy movement throughout the home, which is a critical aspect of accessible design.
Adapting Kitchens and Bathrooms for Accessibility
Kitchen Design
An accessible kitchen includes varied counter heights to accommodate different tasks and users, with some areas featuring open space beneath to allow someone in a wheelchair to pull up to the counter. Appliances like dishwashers and microwaves should be installed at reachable heights, and pull-down shelves can make upper cabinets more usable.
Bathroom Modifications
In the bathroom, walk-in showers with a bench, grab bars, and non-slip floors are essential. Consider a wheelchair-accessible sink, higher toilet seats, and lever-handled faucets that are easier to use for people with limited hand strength.
Leveraging Smart Home Technology for Accessibility
Enhanced Control and Safety
Smart home technology can greatly increase accessibility in a home. Automated systems that control lighting, thermostats, door locks, and security systems not only make life easier but also safer for people with disabilities or limited mobility. Voice-activated devices can help individuals with visual impairments or mobility issues to control their environment with ease.
Building with Accessibility in Mind
Choose the Right Builder
When embarking on a journey to build an accessible home, it’s crucial to choose a builder experienced in accessible design principles. At Big Hills Floor Plans, we work with builders who understand how to implement these designs effectively, ensuring that every detail is considered.
Conclusion
Designing for accessibility is about creating a space that accommodates everyone comfortably and safely. At Big Hills Floor Plans, our commitment to inclusive design is reflected in our House Plans, which anticipate the needs of people from all walks of life. By integrating accessibility into the initial design, we help ensure that your home will be a welcoming space for generations to come. Visit our website to learn more about our accessible home designs and how we can help create a home that truly reflects the principles of inclusivity.



